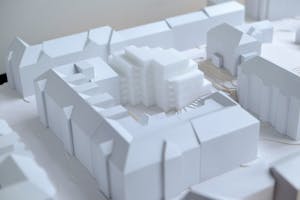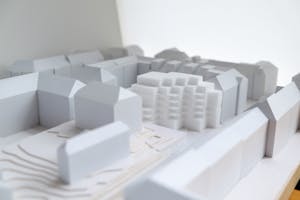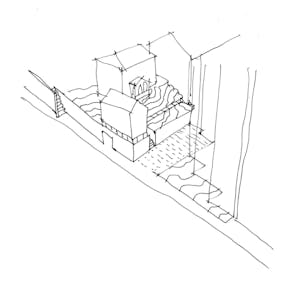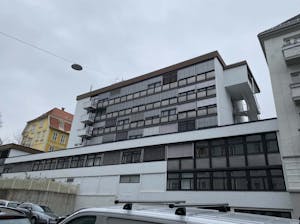Frogner Ensuite
An unconventional housing project inspired by the past, where adaptation and conservation give way into the future.
- Client
- Oslo House, Backe Prosjekt




























An unconventional housing project inspired by the past, where adaptation and conservation give way into the future.